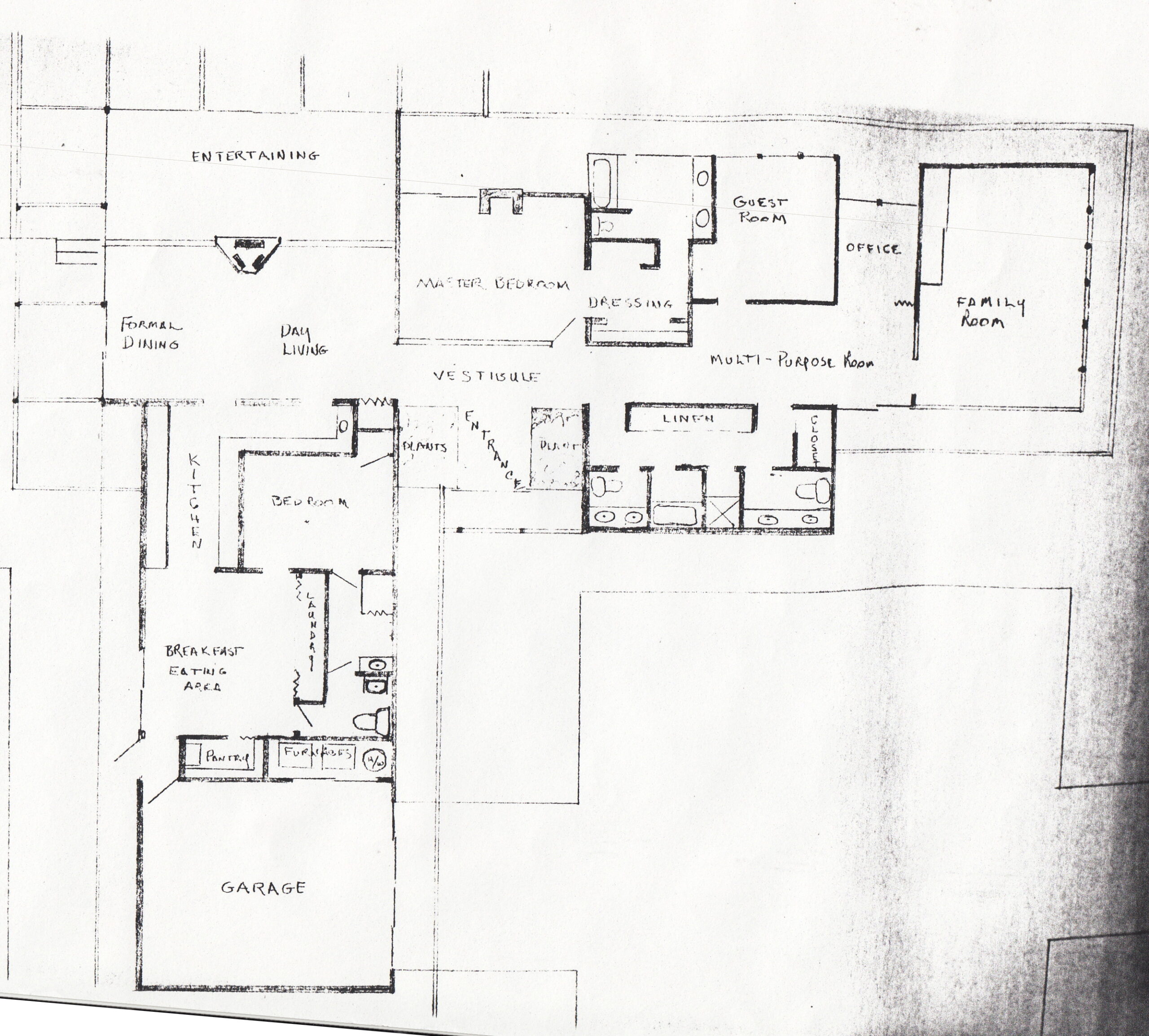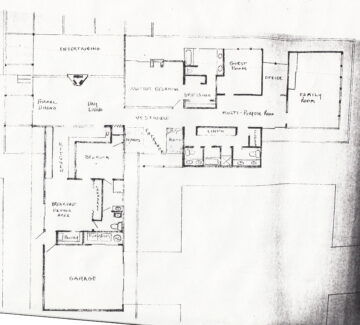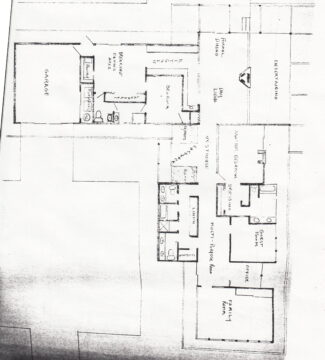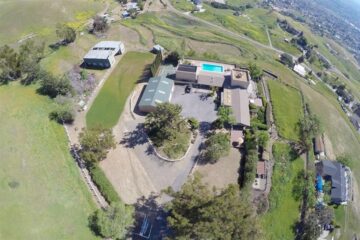As part of the negotiations to purchase the property, we requested all drawings/maps/similar documents for the house. When we took possession, there was a large rubbish bin in the north hallway filled with rolled-up documents–some in tubes, but most just rolled up and secured with rubber bands.
Below is the floorplan of the house from the files of the previous owners. It’s a scan of a much larger document.
Turning this drawing 90 degrees clockwise (second pic), it aligns to the aerial image below. The giant box with a black roof in the aerial image–between the “garage” in the floorplan drawing (now a finished room/south office) and the giant detached garage in the aerial photo–is the “studio” space.
Side note: the bathrooms near the entry were remodeled prior to our purchase, so now there is one toilet/sink powder-room-style bath on the left, and one large full bath, where there were once separate shower/bath/toilet areas.




