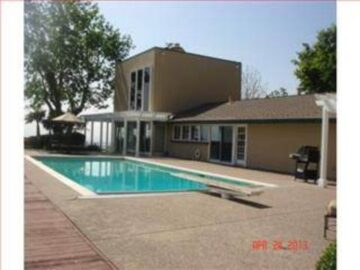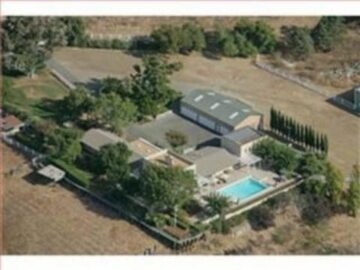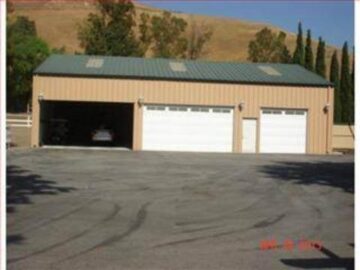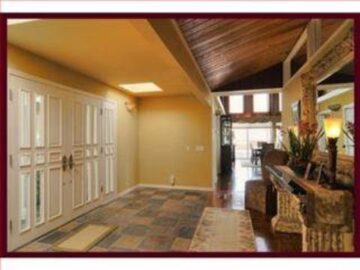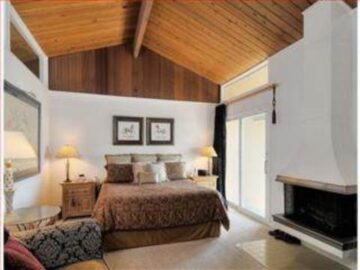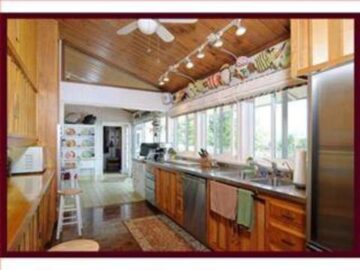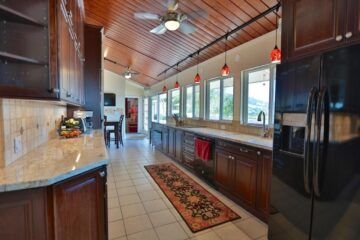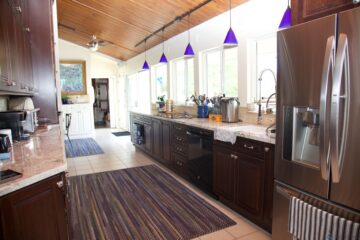We really enjoy finding odd tidbits of information about our house and land. Recently, when looking a house nearby for sale, I discovered something rather interesting: the real estate site Zillow archives data for houses. Other sites like Redfin purge photos after a house expires out of active status within the MLS (Multiple Listing Service, aka the giant database that lists 95% of all real estate), but Zillow keeps the images around. If a listing is active, only photos for the current iteration of the listing are shown, but once a transaction is final, all images for that property become part of Zillow’s archive. As a result, I found some very interesting images of our house. Keep in mind the previous owners had this place listed for sale for about a year, took it off the market, renovated the kitchen and bathrooms, then relisted it in April of last year.
1. First, the pool area. I now know what the hook I use to hang my weighted swim rope line was originally for–a life preserver. We keep ours inside the swinging door to the kitchen, as the sun is pretty brutal on that side of the house during the afternoons.
2. Then this aerial shot of the property. Two things to note–first, there was some sort of structure as shown in the lower left corner; we’re not sure what it was and have no easy way to find out. Second, there was a tree just outside the master bedroom. It was fairly large compared to the walnut tree in the front corner of the image. For whatever reason, it was removed. It probably died, possibly due to the hot tub that sat next to it. If you look at the previous picture, you can see it to the right of the great room and no leaves are present in that shot.
3. Next, a basic shot of the garage. What’s interesting are the trees behind and to the left. At the time this photo was taken, those trees were in pretty good health. They weren’t in great health when we moved in though, and last fall they were tended to by the crew we used to trim various trees and clean out the trash pile.
4. The foyer. When we looked at the house, the entire foyer was devoid of furnishings, except for a few pictures and the mirror. The long table and chair were not present. We found this image interesting, as placing furniture in that space would force one to walk around it all the time. For a comparison, check out my earlier post with before/after shots of this space.
5. The master bedroom. It seems the POs did more than just renovate the kitchen and bathrooms–the master bedroom also had some work done too. The first thing we noticed was that the top of the far wall was exposed paneling. This paneling is now hidden behind drywall. Also note the fireplace and tiled hearth in the right-hand foreground. We know from the floorplan that the fireplace was original to the house’s construction. For whatever reason, it was ripped out. (We do still have the hearth’s concrete pad beneath the carpeting. For a comparison, check out my earlier post.)
And finally the kitchen. This is the most interesting image as it explains a lot. Starting from left side, we now know that the upper double cabinets we have were not originally two rows of identical cabinets. We also know that what is now all tile flooring was once a continuation of the teak flooring found everywhere else in the house, and the eating area, which was once a mud room, had a heavy tile floor. Since the mud room was once separate from the kitchen, a beam with a transom window cut across the kitchen space, which is the reason for the odd piece of wood that now exists in its place. The track lighting also explains the odd circular plastic covers along the exterior wall.
Other tidbits: the kitchen counter beneath the windows was extended towards the eating area. When the POs remodeled, the configuration of cabinets on that wall changed as the sink and dishwasher were shifted to the right. And the warming oven, which I have yet to find a use for, was added to the mix. Lastly, the refrigerator shown in this pic now lives in the garage.
Second is the image of the kitchen from the listing when we found the house in 2015. Last image is the kitchen now.

