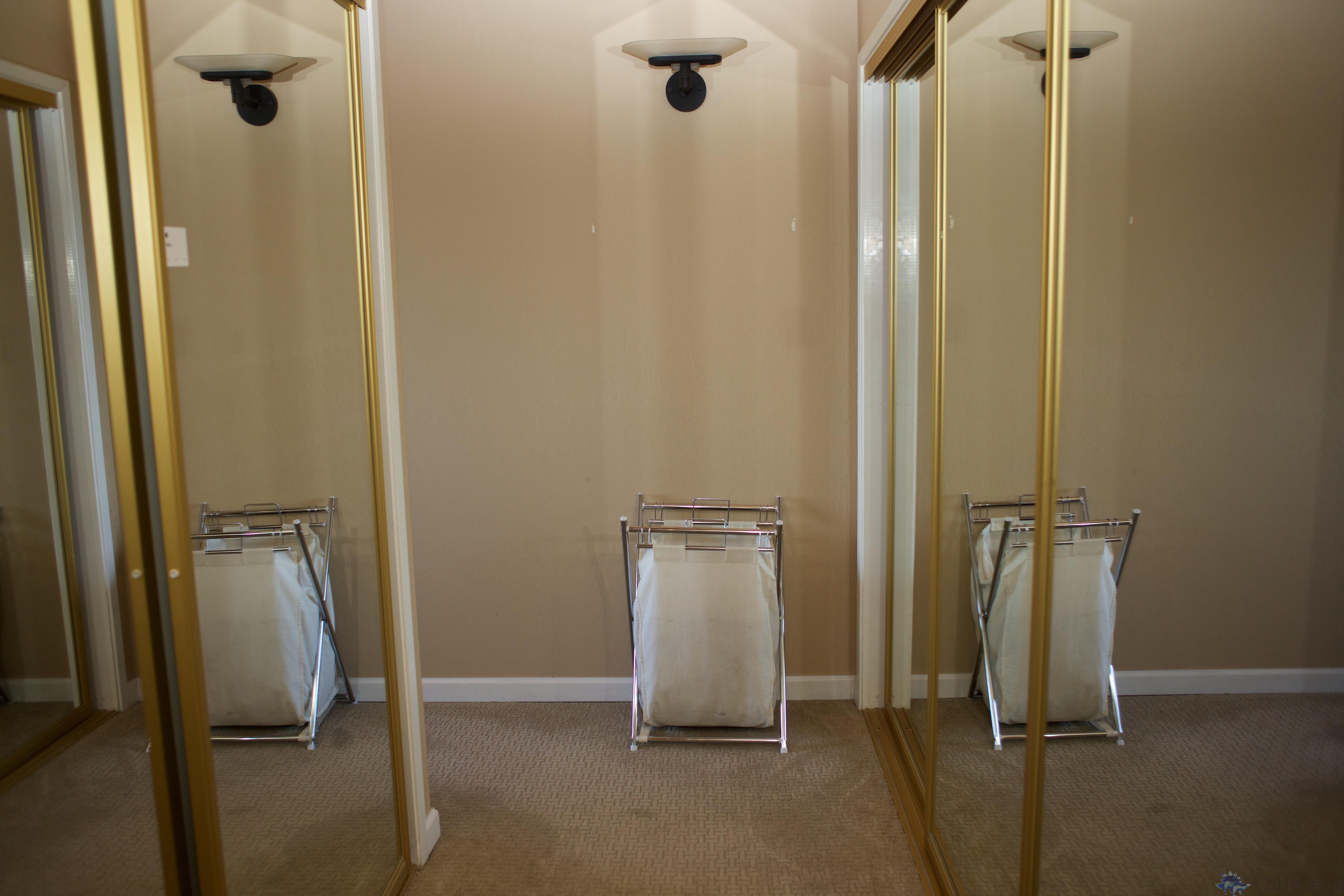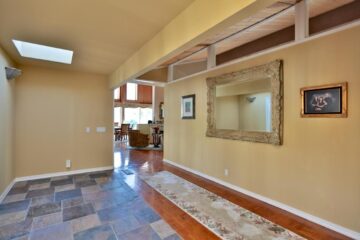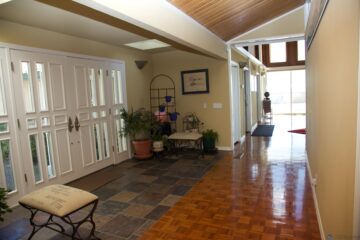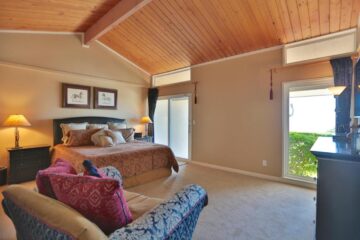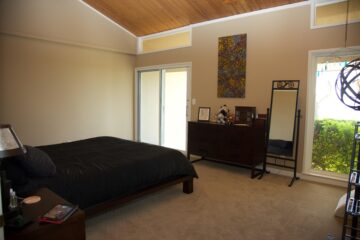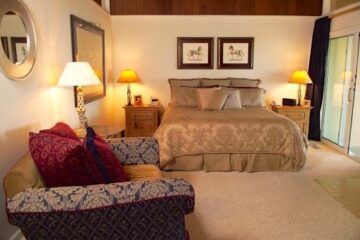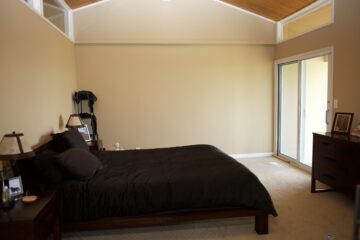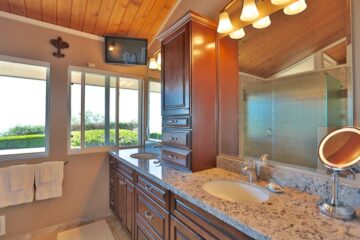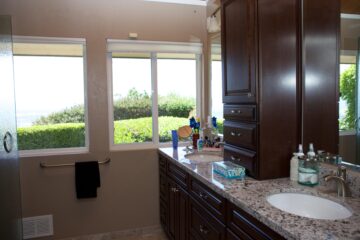Before and now photos of the foyer and master suite. While the before photos are usually retouched, the now photos are not.
The foyer as it was. We know from the Doc that originally there were planters in the side alcoves. I decided not to try to match the angle for this one but instead show more of the space.
The next few shots are of the master bedroom. The first is a shot from the doorway off the foyer. You can just see TV#7 on the right wall. We have quite a few holes to cover up from it still.
Notice the paneling in the ‘before’ shot below. This image was part of the listing, but we now know it was taken when the house was put up for sale in 2013, as several other things have changed, but details about all of that is coming up in another post this month.
And here is a shot of the master bathroom. Note, TV#8 up there in the corner.
And as an extra bonus, here is a shot of the master closet area. You have to walk through it to get between the master bedroom and bath. How’s that for mirrors? And if that wasn’t enough, there was a mirror hanging on the wall beneath the light fixture when we looked at the place. We have plans to eventually rip out all the closet stuff and make it a more open dressing area, but other things are more pressing…like walls and fences and dry rot.
