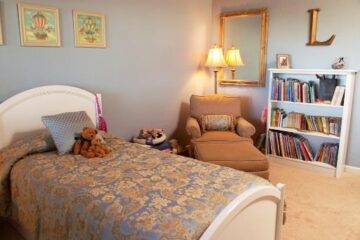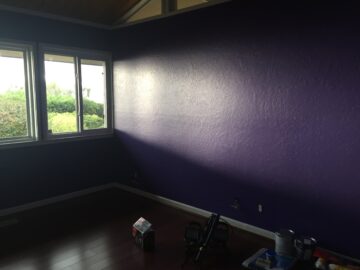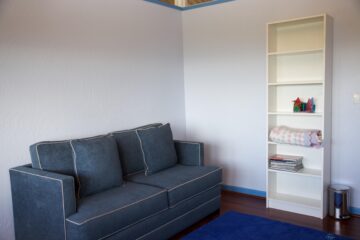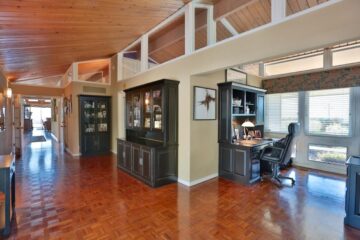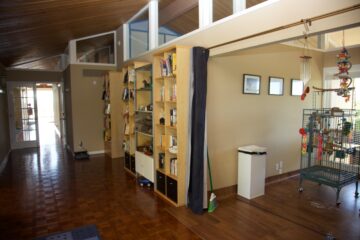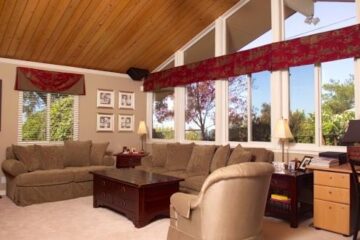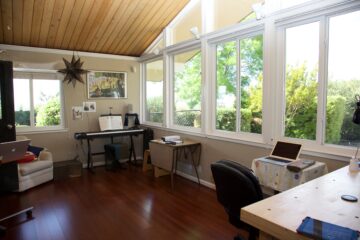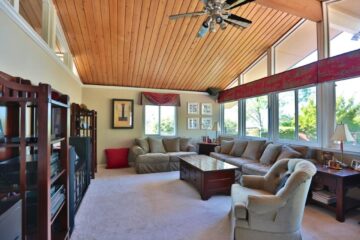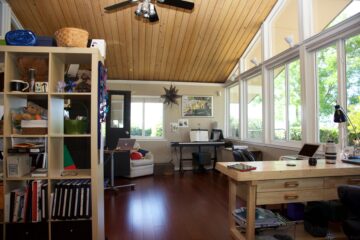The South wing of the house includes a couple of bathrooms off the linen hallway, a spare bedroom, the boys’ space and my office.
First off the spare room. When we first looked at the house, the room was a deep purple, but in the listing photos it was a rather blah blue. While there was no TV in the pic, there’s another mirror for you.
Here’s a shot of what the same wall of the room (just from a different angle) looked like when we bought the house. Yes, that is PURPLE…deep deep purple. This shot was taken shortly before I painted the room. And for those keeping count, TV#9 was in this room.
Then, a shot of the same angle as the listing photo after I painted the room.
One of the more interesting things about the house is that there is a large open hallway comprising a large portion of the North Wing. Unlike the POs, instead of bookshelves filled with family photos, we have bookshelves filled with books. (Yes, that was very snarky of me.) At least there were no mirrors in this section, but there TV#10 was in the alcove with the desks on the right.
Lastly there is my office. When the house was originally built this space was two bedrooms for the Doc’s two sons. The POs removed the moveable wall that could divide the room and used the entire space as a family room with, you guessed it, another TV. Which for those keeping track if we then include the TV that was in the garage, brings the total number of TVs the POs had in service to 12. In a show of apples to oranges, we have just 1 TV and it isn’t even in the main house and we didn’t get around to hooking it up for use until this past January, six months after we had moved to Purgatory. (I swear, I’m done being snarky now.)

