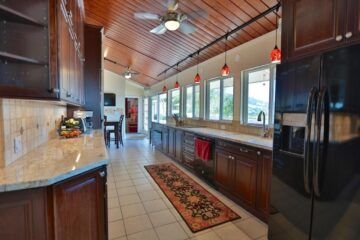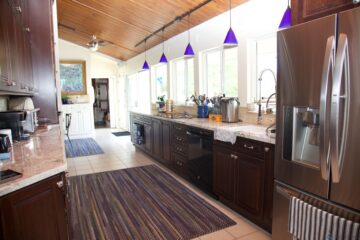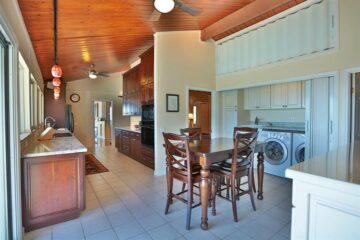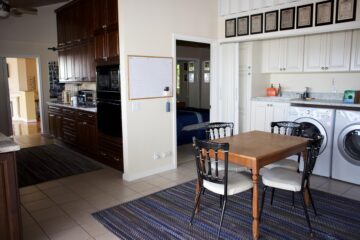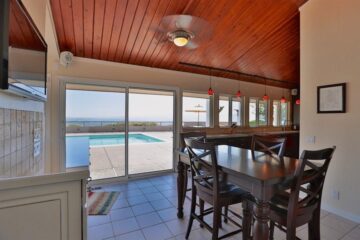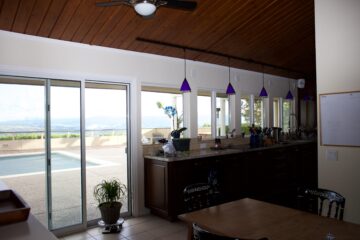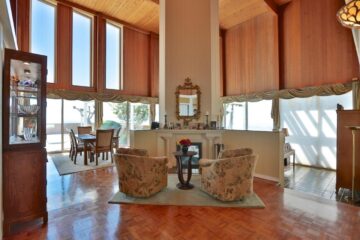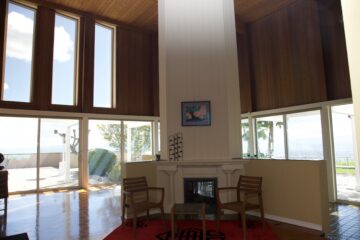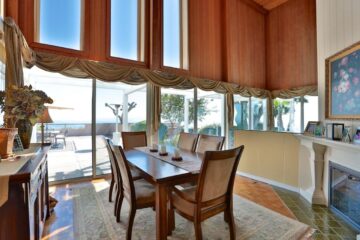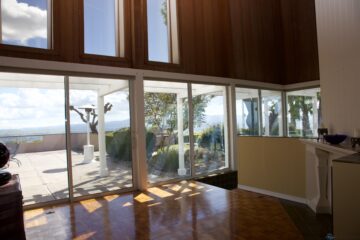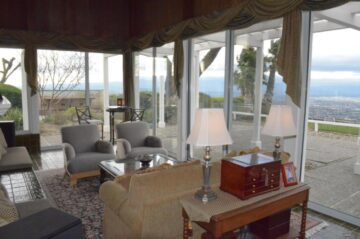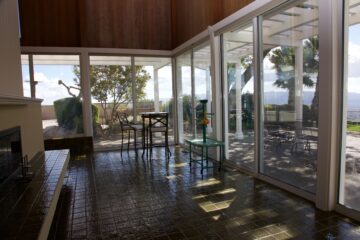Before and now photos of the kitchen and great room. Keep in mind, the now photos are untouched.
Kitchen: a few changes in color and a different fridge….and yes that’s TV#5 in the far background.
The reverse angle. (Complete with the ever growing patent plaque line.)
A shot looking out towards the pool with TV#5 visible. We’ve used a very large picture I was given by the lawyer who was in the office/store front downstairs of our old house in San Francisco to cover up the holes left when they removed it.
The Great Room. We know it sounds really pretentious to have a room in a house called “The Great Room,” but on the original plans for the house have it marked as such and it is a very large space. Calling it the “Really Big Room” or “The Cube” or just a living room don’t seem to work and thus The Great Room it remains.
So here are the original listing photos. First a shot of the sitting area, complete with yet another mirror and based on the wiring we pulled off the exterior of the house, TV#6 was probably in the cabinet on the far right.
As you can see, we don’t really have much in the way of furnishings in the space. Also if I remember correctly, that’s another mirror above the sideboard on the left.
Half of the Great Room is a grotto-like area that is three steps down from the sitting and dining areas. The central column is a large chimney that services a three sided fireplace. As part of the purchase the little cafe table in the back corner stayed with the house (as well as the washer and dryer and a few other things.)
The strange looking green thing is the boys’ play stand as they spend a few hours out in this room every few days, although to be honest, Thy prefers sitting on the bottom rails of the cafe chairs when he’s watching the world go by.

