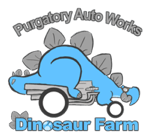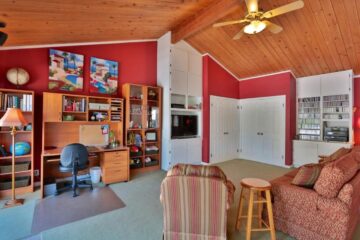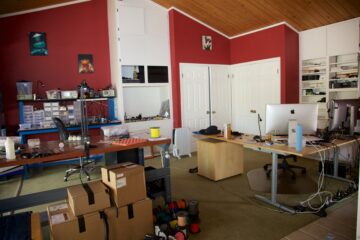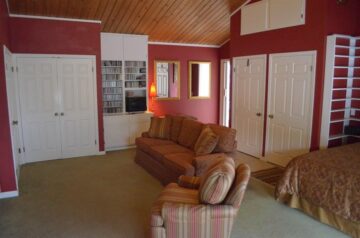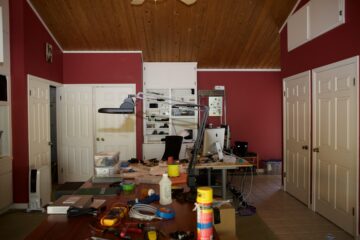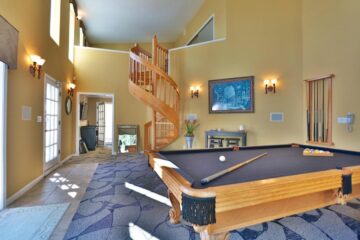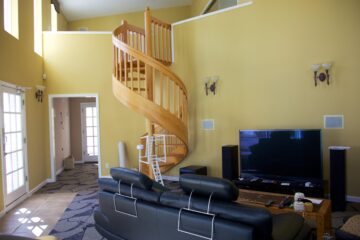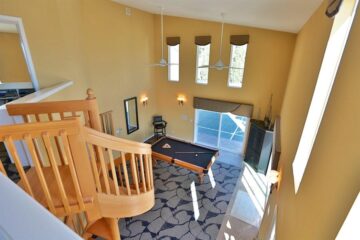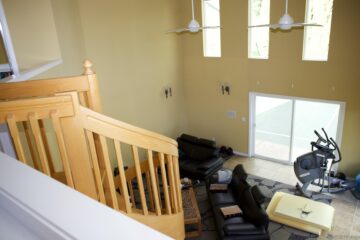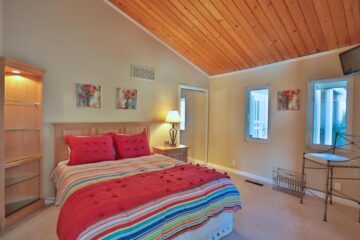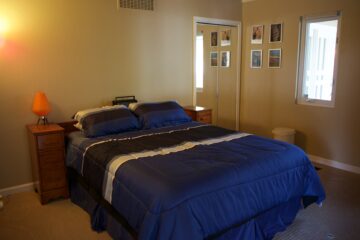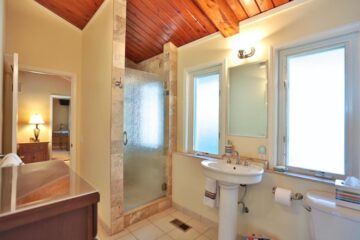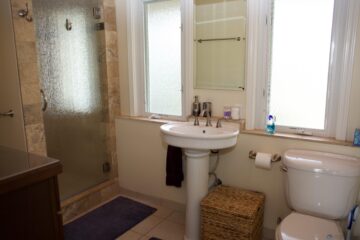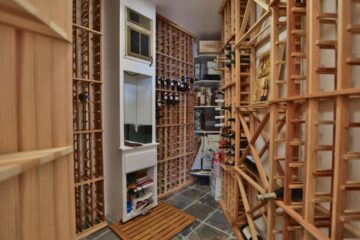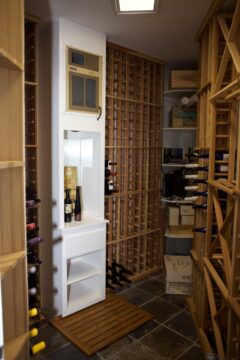Then and now shots of Agent Smith’s Office, the guest suite, and Studio (which is a separate building from the main house.)
South Office (Formerly an extra room for the PO’s daughter). Please note: TV #1 and Mirrors #1 and #2 (plus the closet doors near the bed in the second pic are also mirrored.)
When we visited the house there was no bed as shown in this picture. Considering the furnaces which burn heating oil/diesel are off behind that bed on the right, I do wonder.
Studio: this is a separate building. Note Mirror #3 and TV #2 (in the second room/background) plus the sliding closet doors in the loft are mirrored and there is a another closet in the second room that also has mirrored doors.)
And a shot from the loft area. TV #3 is in the corner cabinet and Mirror #4. One thing other thing to note, they insisted on taking all the window treatments/curtains with them, even from this room.
Guest Room and Bath: Note TV#4 is the upper right corner.
And the two mirrors in the bathroom can be glossed over as this is after all a bathroom.
Wine Room and while there was no TV, there is a Mirror#5 beneath the AC unit.
