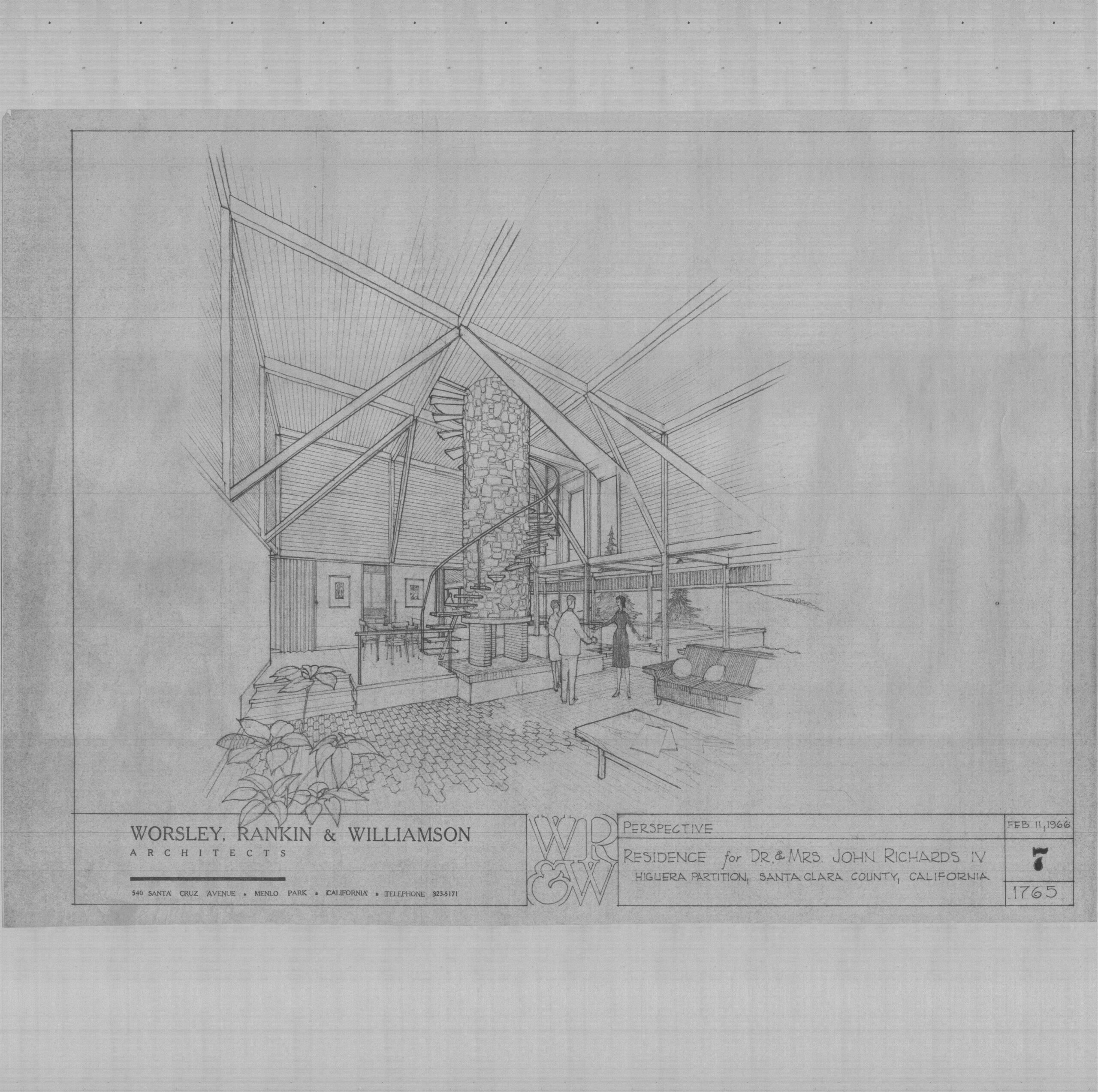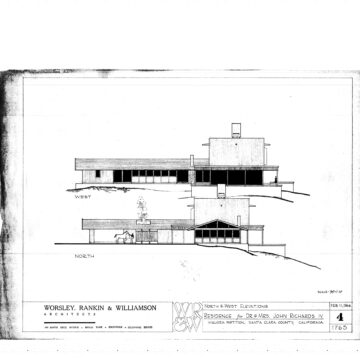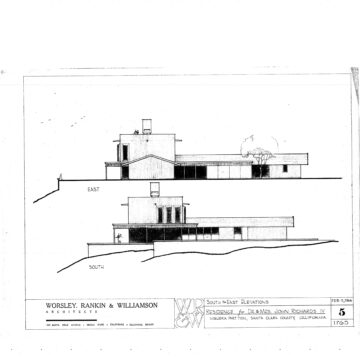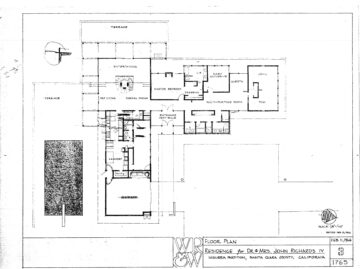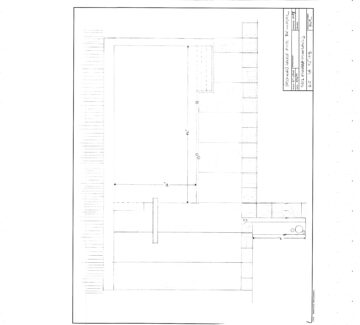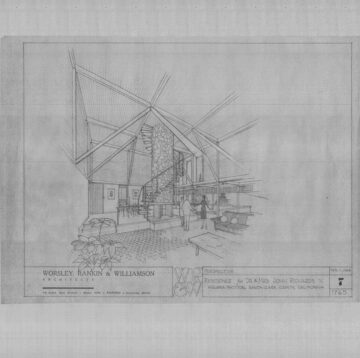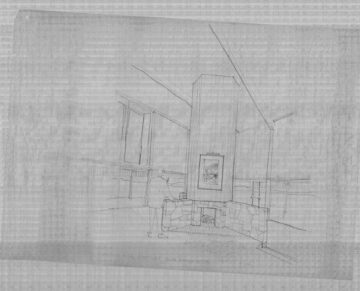Last week I finished the small document scanning project I started two weeks earlier. The POs left behind a small pile of rolled-up plans, which included the original architect drawings for the house. We have not only the original elevations, but the concept drawings and foundation plans were included.
Here are the side elevations, and this is the original rendering. This black-and-white obviously doesn’t show the hand water-coloring. We are having these three framed, along with the original sketch of the great room.
The idea of having a spiral staircase wrap around the chimney up to an observation platform was scratched. In another jumble of rolled-up drawings I found the later sketch included below.

