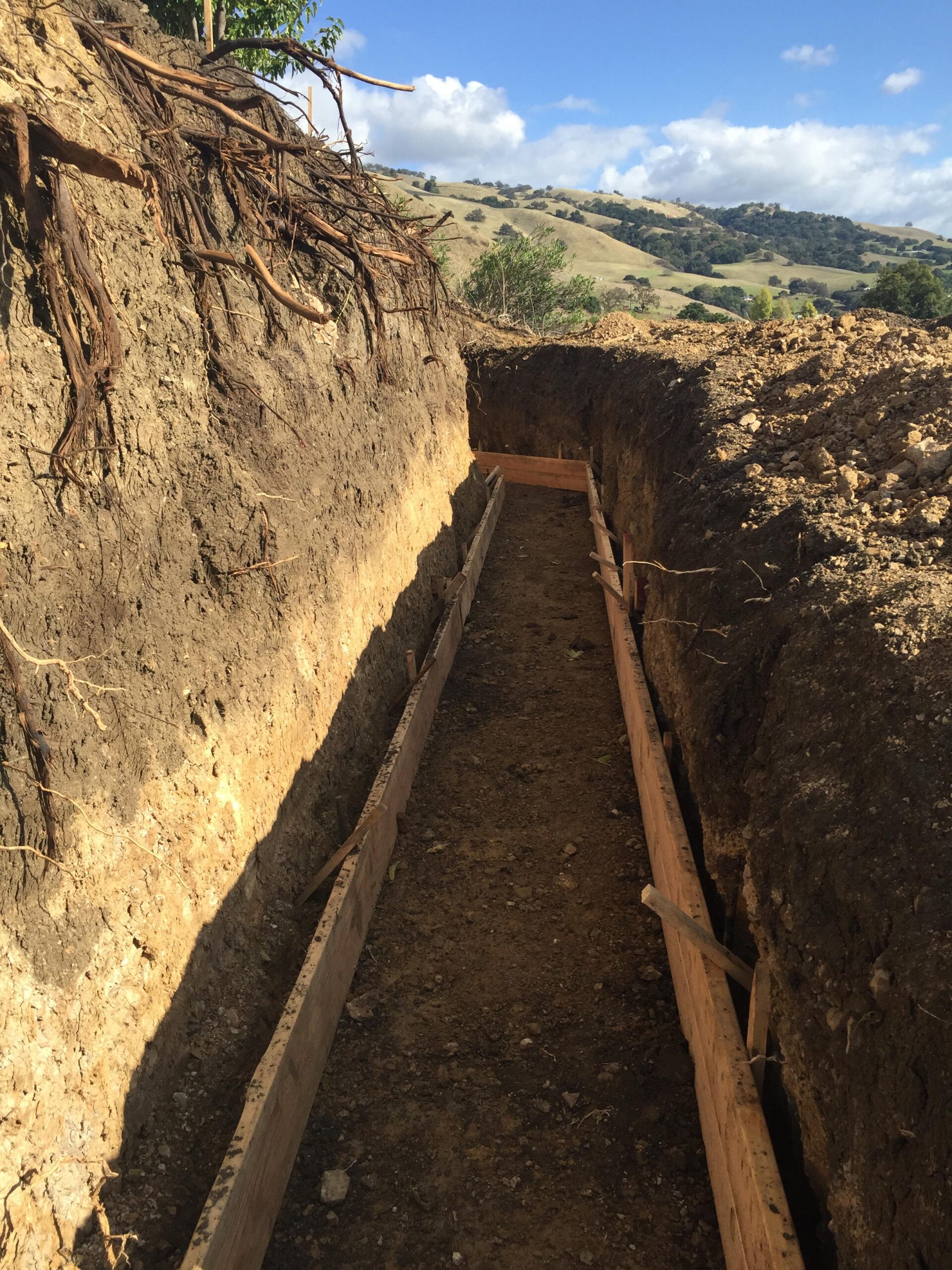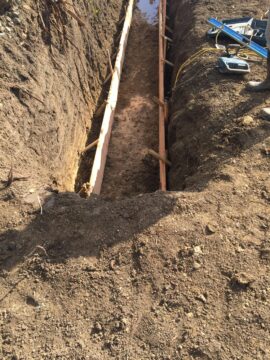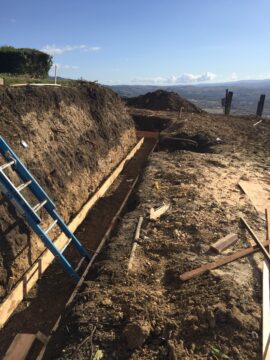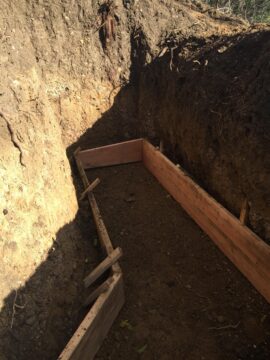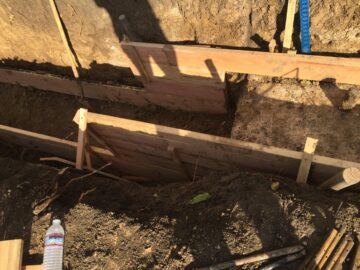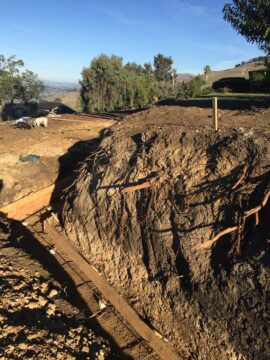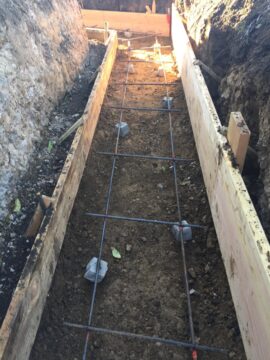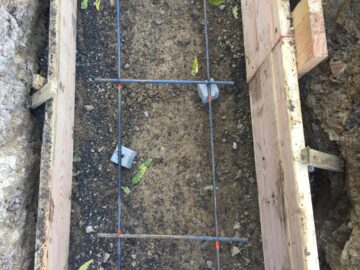With block deliveries trickling in–after the unloading fiasco in last week’s post, we ended up getting just one truck a day, if that, as most of the drivers were apparently terrified of our mountain–the crew set about building the footer form work. This footer would be poured in place and the big blocks set down atop it. This allows for a better base, and with the kant set by the footer, we can setup proper drainage behind the blocks.
Below: the form with some pegs and boards (first pics), a closeup of the south end (pic 4), and a closeup of the step down (last pic). This was done so we didn’t have to sink the wall as deep on one section, since the “good” compacted stuff (according to the soil studies and geotechnical inspections) changed across the length of the area.
After the forms were built, it was time to put in the rebar. The crew did the formwork and rebar, but then we got over an inch of rain. The trench became a muddy mess and a small pool formed in the far north end, so the crew had to pull most of their work, re-compact things and then put it all back. Of course, if their engineers at the home office had done their job on time, this wouldn’t have been an issue.
I should mention that not all the engineering staff were incompetent–the field engineer, who came out almost every day after we experienced a crisis of faith with the firm, was a pleasant young guy just out of college. He spent many a long evening on the back stoop outside our bedroom with his laptop trying to make sure the Xs were crossed and things could move along as quickly as possible. As this was his first big project since graduating, I can only imagine how annoying and stressful he found our little project.
Still, by end of the first week of November, we were ready to begin assembly of the actual wall. Of course all the delays meant our equipment operator and foreman was out of time. During the delays in engineering and the rain, he did refinish my old kitchen table. Of course once he left, one big hiccup occurred…

