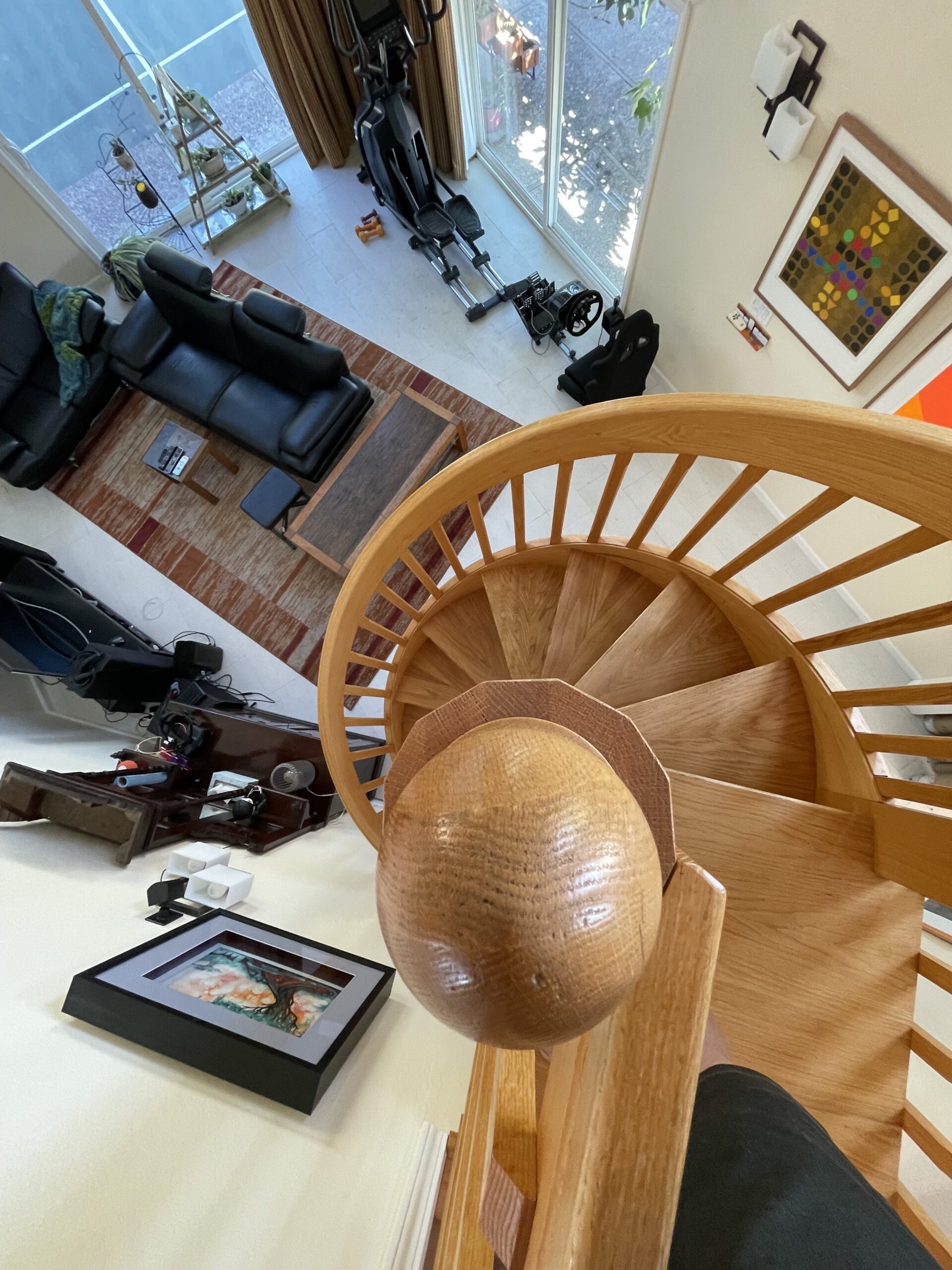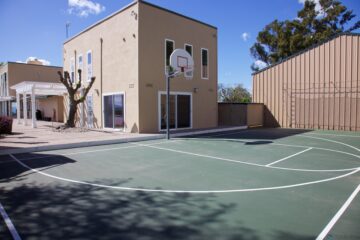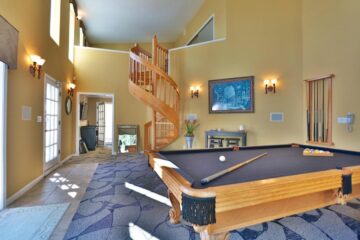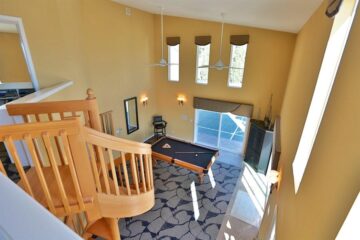Back in 1999 the previous owners built the studio building. As documented in past posts, it’s just a weird building. Comprising three actual rooms and four closets, the POs used the small downstairs room for video games. There were speakers in the walls and ceiling, and a small couch for two positioned in front of a TV. The upstairs loft area above that room had yet more built in wall speakers, a couple of chairs, apparently all the books they owned, and a huge closet full of clothing. I’m not kidding–as detailed in previous posts, the bookcases in the house were only full of framed photos and the closets and cabinets were crammed with clothing, shoes and handbags. But I digress. A huge pool table dominated the main room, which takes up 2/3 of the total building volume. Here’s are shots of what the big downstairs area looked liked before our tenure.
Anyway, the building has gone through a lot since we moved in. First there was the flood, followed by renovations (i.e. new flooring, removing all the silly speakers, new paint and blinds + curtains). Slowly we’ve filled the big room as that’s where our only TV lives. (Remember the previous owners had at least 12 TVs in the house!)
Now, seven years on, we do make use of the extra space. The downstairs room is basically storage and I regularly have to tidy up the clutter that accumulates in it. Case in point: the new kitchen sink is currently sitting on the floor, waiting for me to find someone capable of installing it–a project that keeps getting pushed off my plate by more pressing matters.
More exciting than mundane storage is the fact that we now have a couple VR setups, one upstairs and one in the main room. This time of year we really don’t make use of the gaming setups, but when the cooler months are here, they are a fun source of entertainment. In addition, the elliptical machine and other workout equipment is housed and used in the building.
Here are pics shot today (7/19/22) of the space; this post will be published in just a few days.














