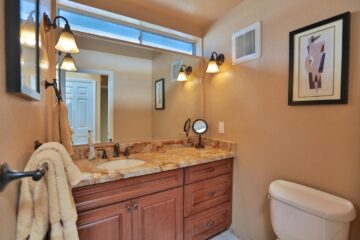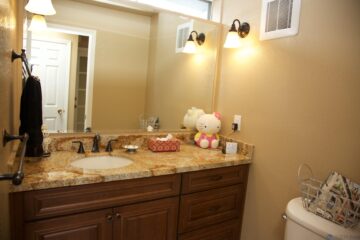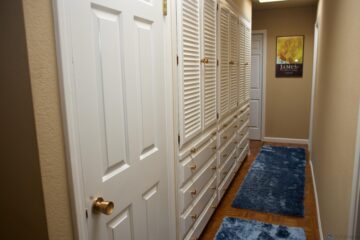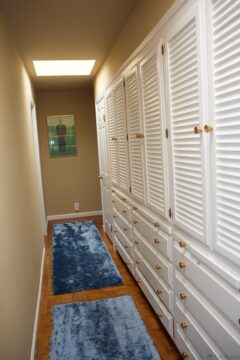In addition to the spare bedroom, alcove space and my office, the south wing of the house includes a couple of bathrooms off the linen hallway. Only a shot of the powder room was included in the original listing. It hasn’t changed really.
When the house was built the small bathroom pictured above was one of four small rooms off the linen hallway. Two bathrooms with just toilets and sinks were on the ends, and a shower room and a bathtub room were in the middle. The Doc said he had it designed specifically so that none of his three children could monopolize a bathroom. The POs had the house on the market twice, and between those times they had all these bathrooms redone, and the small powder room and much larger full bathroom their daughter used are the results. We currently use the larger bathroom for random storage, as we have no immediate use for another toilet and shower plus two sinks. The large counter and vent, though, are particularly useful if I need to glue or paint some random crafty-type item.
Anyway, here are some pics of the linen hallway where these bathrooms are. The large door is a closet with the primary water heater (a second heater handles the kitchen, laundry and guest suite), which we had replaced a few months back. Right now the right-most cabinet/drawers contain linens, towels, and extra pillows, while the middle cabinet and drawers are crafting “supplies” (yarn, paint, random glass items, etc.) and a drawer of kneepads, cold-weather gloves and such. The far left is random stuff, including paper for the boys’ cages and photo gear. But between this space, the double cabinets in the kitchen, and closets in the Studio, we have a lot of empty storage and we’re trying hard not to fill it up.




