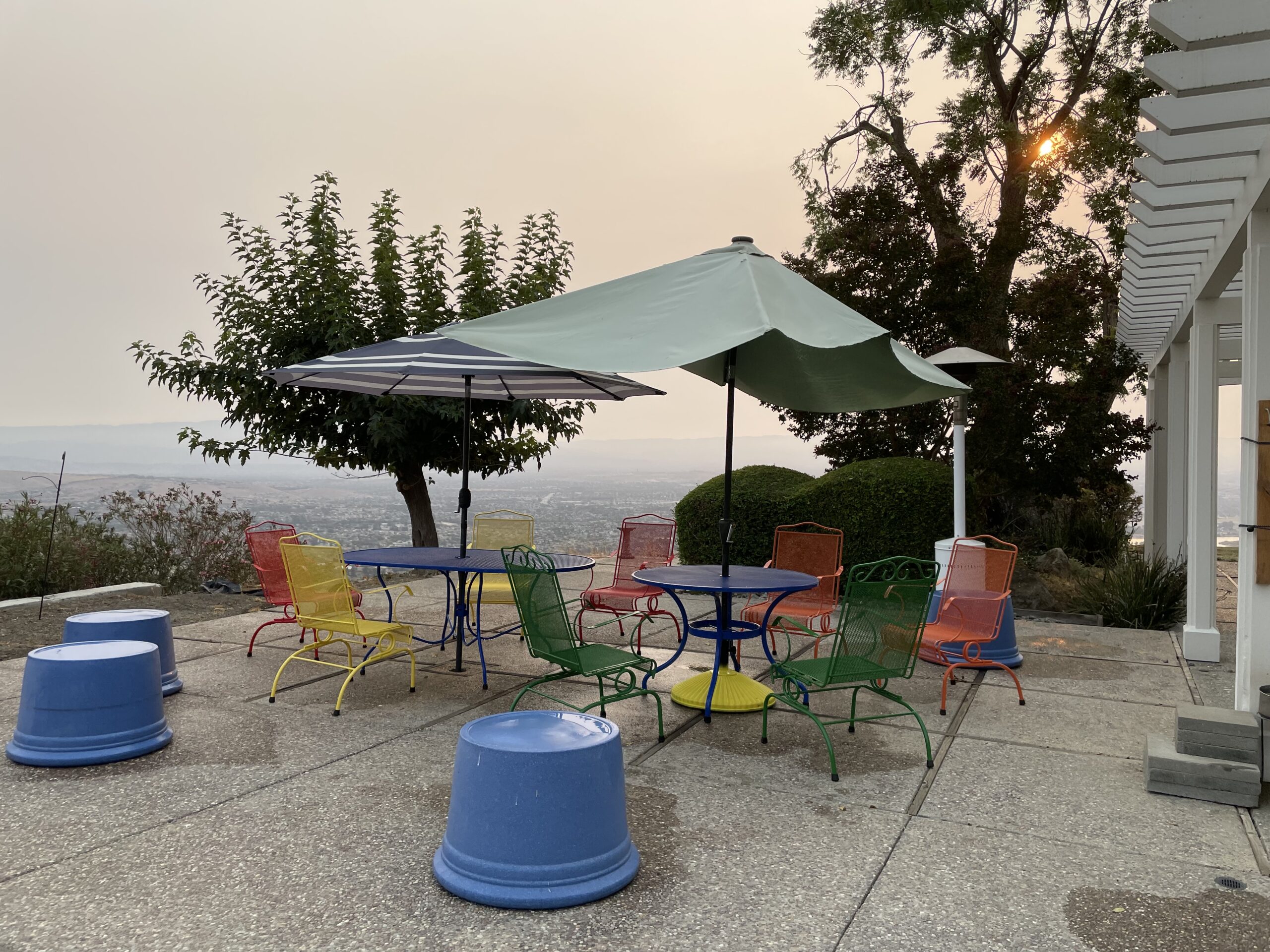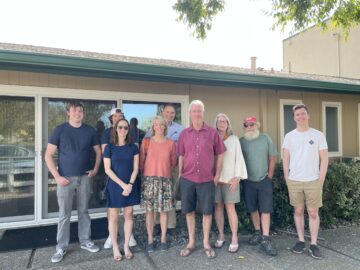Following on from the last two posts, I sent an email and a couple of months later the date was set for two people who grew up in the house, and their families and a few friends, to visit.
Agent Smith was off racing that weekend, so it was just me playing hostess. Saturday night all I really had to do was move the patio tables close together as I was expecting a dozen or so visitors. Oh, and I made some banana bread.
Then that Sunday morning I put together a DoorDash order from a local restaurant and waited. Soon enough, a half a dozen cars rolled in and the reminiscing began. I made sure I had a notebook and pen with me and wrote down much of what was said regarding the history of the place.
This is just some of what I learned:
Originally our property was called 5Rs Ranch (because there were five members in the Richards family) and it encompassed not just our acreage, but everything up the road to the north and east of us. It was subdivided and sold off as part of the divorce in the early 1980s.
When the house was about to be built, the road to it didn’t exist, so it and the original driveway up through what we call the south pasture were “created.” (Oh, and the roads up here were dirt and gravel until the mid-1980s.) This was before the era of county bureaucracy and thus our lovely pit was created, which then became a swampy bog. Not only was there a man-made pond all the way down at the start of the original driveway, but where our big garage is now there was an actual small natural pond. This made creating the pit in the garage floor very tedious: turns out the Doc made his sons dig it out by hand and it was very mucky.
Here are some other fun factoids:
- The Doc had an old Rolls Royce he liked to drive.
- There was an actual gas pump out in the driveway. It provided diesel for the machinery the Doc had and was fed from the tank used by the original furnaces. (We removed the old Beckett furnaces several years ago, but the tank is still in service for our own machinery, only we use a portable pump.)
- The big barn we have is the third iteration, as there were earlier versions in that space. This one was purpose-built to store the hay the family would harvest from a ranch in Oregon. They would truck it down here to sell off to wealthy clientele over Saratoga/Woodside way.
- The great wall, which we spent a few months replacing, began pushing outward within a few short years of the family moving in. (That’s right, we could have just ignored the issue and lived with the horribleness, but the new wall looks so pretty and isn’t scary to walk along!)
- The walnut trees pre-date the house and when the house was built, wells were built around them to prevent the roots from smothering.
- The old fig tree (the one the previous owners killed) also predates the house. Even more interesting is the fact that the roads we live off were named for it. (Yet another reason to disparage the previous owners–the people who lived here between the Richards family’s time and ours.)
- The house was originally sided entirely in redwood which quickly aged to grey.
- The sloping roofs were originally covered in slate tiles, which would chatter in the wind.
- The pool tile matched the tile in the great room. (This explains the chunk of concrete I found with a weathered tile attached to it. It’s now inside as a dining room knickknack.)
- The deck that once ran along the south side of the pool was built by one of the sons and his friends using yet another giant glulam.
- Said son and friend also refinished the teak floors themselves on at least one occasion due to a wild party they threw when their parents were out of town.
- As suggested by some of the architect drawings, there was once a door from the original attached garage (now Agent Smith’s office) out to the pool deck.
- There was a tiny cabana/pool house where the studio building is now located. According to the family, it wasn’t much and mainly used for storage.
- The guest bathroom originally had a wall between the shower and toilet areas.
- The guest room, labeled “the help” on some of the original drawings we have, was actually used by a rotating bevy of graduate students who worked for the family ferrying the kids to school and extracurricular activities, plus handling the cooking and cleaning. Once the kids were in their late teens, the eldest son made that room his own.
- The space that is now my office was originally a shared bedroom for the two sons. The door has always been where it is now and there was a large wardrobe/closet structure immediately to the left of the doorway. It was placed a few feet away from the south wall to form a short hallway, and there was an accordion wall that attached to the back of the wardrobe to then divide the room into two spaces. (The eldest brother hated sharing a room with his sibling.)
- What we call the blue room belonged to the eldest child, a girl. The built-in cabinets have always been there and she too doesn’t really understand the purpose of the odd sloping sections.
- All the faded ribbons in the old tack room are ones she won. (She happily took a few with her!)
- When the Doc moved out he took the address. That’s right, the original address was 4015 and he took it with him to the new house he built at the very end of the road. (Fun side note: the county never updated their records and all the permits and such for the construction of our home, garage, barn, etc. are not attached to our property record. More on that issue in the future.)
- The big gum tree out by the house yard gate has also been there since the house was built, and always been about that big. The children had a small treehouse in it when growing up.
- There has always been a tank where our well tank currently sits. Originally, water was supplied by a spring further up the hill and then stored nearer the house in an old redwood tank. (Fun fact: if you know where to look when you drive past our place, you will see the old pipe in the hillside.) When the acreage was subdivided and this parcel sold off, an addendum was made to the deed guaranteeing water rights to the spring until such time as a well was bored on our property. (I’ve seen the original language in the deed and, considering the craziness the neighbor who bought 4015 four so years ago has created, I’m so glad we have our own well. Seriously, the guy is very nutty and I’ll have to write up that story at a later date.)
- Our front door was originally a sliding glass door and there were built-in planters in the foyer. I knew about the planters from the original architect drawings, but the former has led us to a new project. As for the planters, apparently none of the kids liked having plants in the foyer because their mother made them take care of them.
- Another window space that the previous owners deleted was in the master bathroom. There was once a large window in the bath/shower. Apparently the Doc had on occasion been giving an acquaintance a tour of the garden area when his wife was in the bath–I’m sure you can guess how well that went over. When we redo our bathroom, we want to put a window back, as why not take advantage of the lovely view?
- They raised Dobermans in the old kennels. (We knocked that structure down soon after moving in, as it was unsafe.)
- And finally, there is a legend among the neighbors up here that a fire at 4015 some twenty-five years or so ago was set by the Doc. Turns out family history pretty much proved that legend wrong–the poor guy lost a lot of sentimental items and many others were damaged. From what was relayed to me, it seems that his second wife may have in some way been the one responsible for the fire.
But enough history for now.
We walked and talked and then food arrived. I guesstimated well and there was plenty to go around with very little left over. Then we walked and talked some more in order to make room for some of that tasty, tasty banana bread I had made. All too soon though, it was time to say our goodbyes and they all rolled back down the mountain. It was such an awesome day though, and the siblings were super happy to visit. I get it; I moved a lot as a kid, so I have all the houses I lived in growing up favorited on a real estate site, so if they do go on the market I can perv at their current conditions. From what they said, the divorce and subsequent move was a very sad thing, so getting to show their families that all the stories they told about the place where they grew up were not tall tales was a really awesome thing. Plus getting to chat with old friends about “do you remember when,” with me standing by to scribble down little notes that I eventually turned into that long list above was, I’m sure, super nice–especially as just the day before they had held the memorial for their mum.
So to close out this long tale, here’s a shot of most of the visitors; three or four left the party early due to other commitments.





I don’t know how I found this blog but boy does it bring back some fond memories. In elementary school I would stay at the Richards during summer vacation. I remember the house vividly because at the time (50years ago) most folks didn’t own big houses like that. I remember having competitions running down that long hall way in socked feet and seeing who could slide the farthest. We would also get on Honda 70’s and ride way, way back into the Diablo hills and camp at an old structure that was probably used during cattle branding season. We called… Read more »
wow! Thanks so much for your memories! Now when I walk down the hall I will hear the laughter of kids in my head for quite a while and imagine them all skating down the slippery floors!
I will also let my Richards contacts know about your comment if that’s ok.