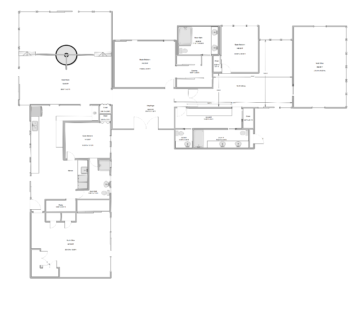I tried the iOS app MagicPlan to build a better floorplan, as I wanted somewhat precise measurements for rooms/areas in the house. MagicPlan turned out to be quite a wasted effort though, as the inability to take the basic drawing and edit it without using CAD software was annoying. All the other export options you get for the $1.99 per plan are fixed or not easily editable.
I then tried OmniGraffle, but having to build my own stencil set to do dimension callouts/walls/windows was annoying, so after some digging I tried out FloorDesign. It’s not terrible–no huge bugs or glaring stupid behaviors–so, armed with an 8×10 copy of the original drawings and a Bosch laser tape measure, I was able to build a reasonable facsimile of the layout. It will probably always be a work in progress, but now we have something useful for when we want to estimate distances/square footage/costs/etc.
Below is an exported image of the working floorplan. My next step is to start adding in the existing landscaping adjacent to the house, as I want to finally plant some ground cover outside my office window (over the new septic tank), as the bare earth isn’t very pretty to look at. If I’m feeling really creative, I will take the new topography map created by surveyors as part of the great wall project and incorporate that into this and start adding in trees and squirrels.

