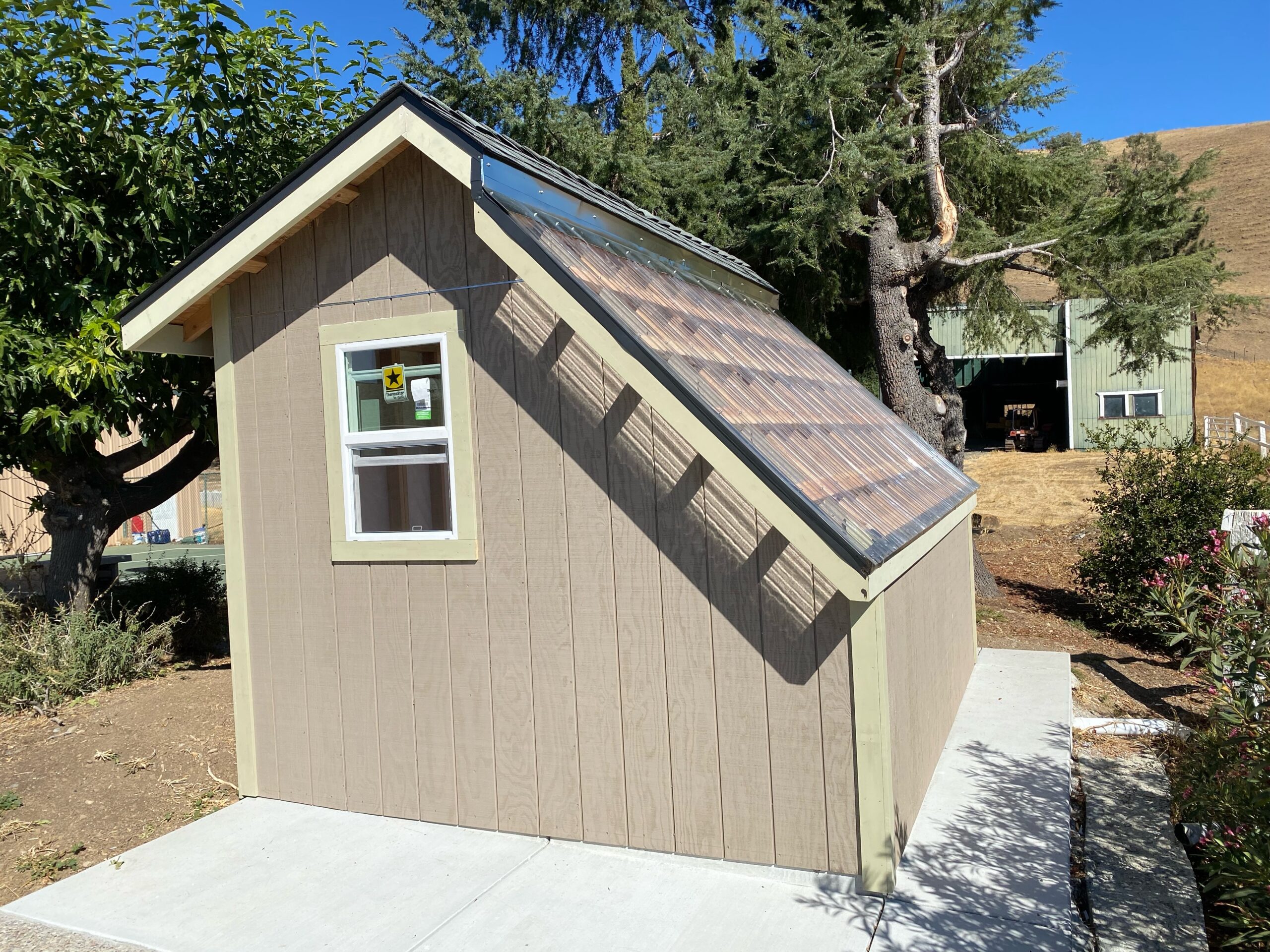Carrying on from the previous post, the crew made great progress and in two days the shed was almost constructed. A few additional deviations from the plans had to be made though.
The plans originally called for a bench along both long walls: a 3-foot-high one on the back wall and a shorter one along the front or slanted plexiglass roof side. Since we had changed things so the roof window portion wasn’t going to dip down vertically, and I didn’t want a bench on the back wall, we simply built the large bench along the greenhouse side and ignored the bit of the plans for the smaller bench.
While I did buy the crew a few cases of beer, I didn’t get to see them off once they were done, as I needed to start my long long drive out to Ohio, where I did some work to help out my parents and then eventually made the drive home. (All those links are for posts over on my personal site, networkgirl.org.)
Agent Smith took these images and sent them to me when I was on the road.
I was gone for about forty days, so I didn’t get relish in the splendor of my new shed, nor could I arrange for the next steps to happen until I got back. That would have to wait until I got home in mid-November.
But in the meantime, for the sake of comparison, here’s what the plans pictured, and here’s what I pictured and had built.












