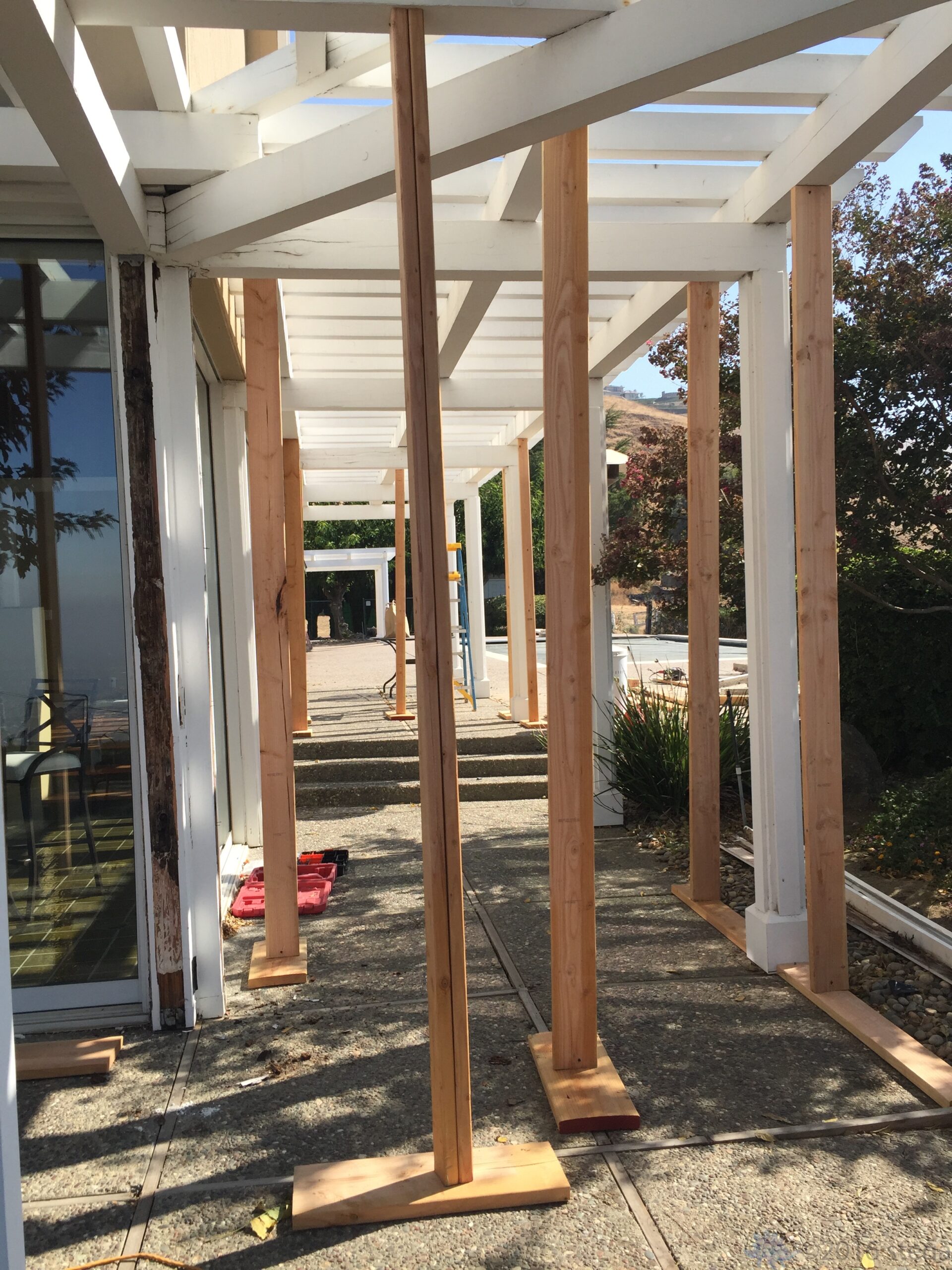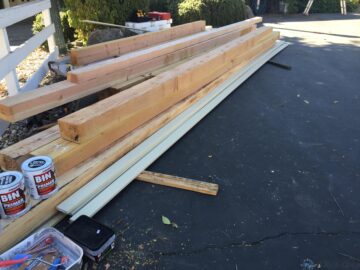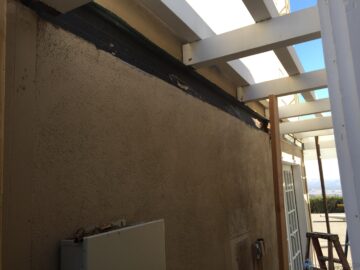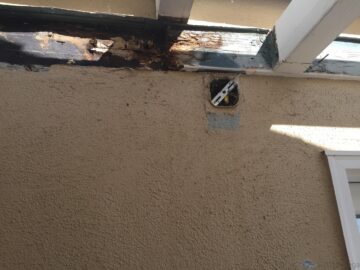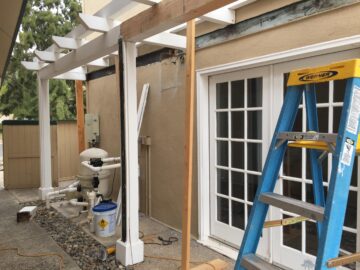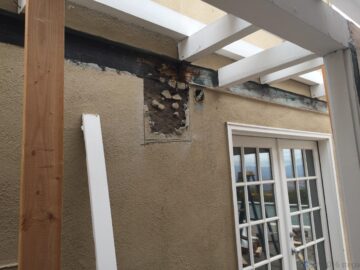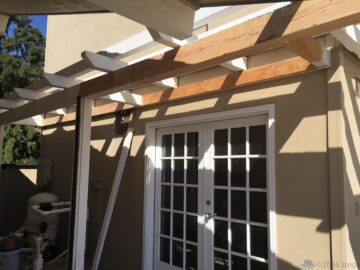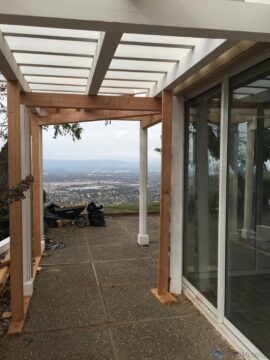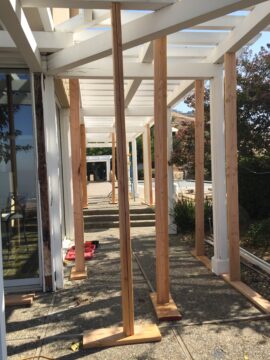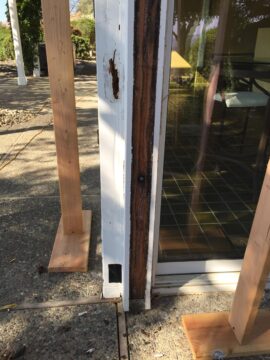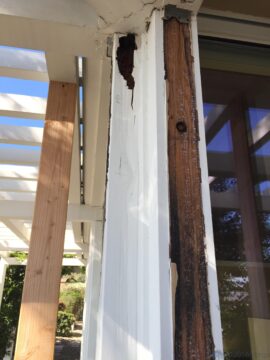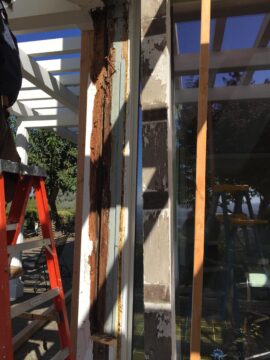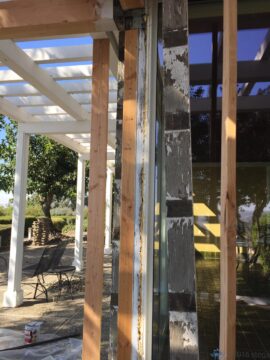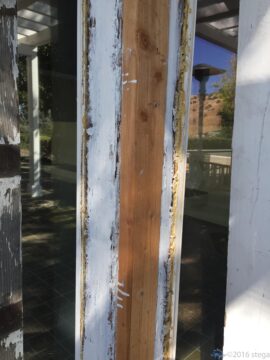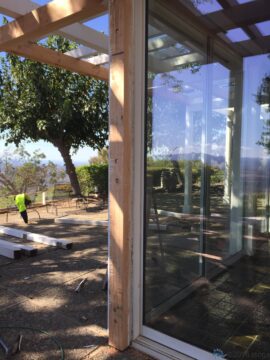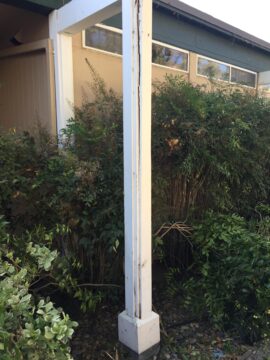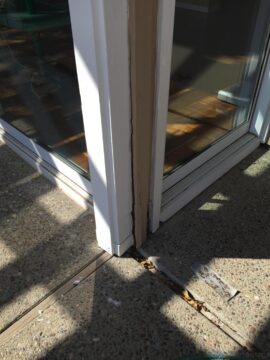To keep our house from literally rotting away, I originally intended to have the awesome contractor who took care of the utility closet door work and rebuilt the great room closet do the work, but he’s much in demand. Agent Smith had a recommendation from a co-worker for a newer general contractor, Mills Custom Homes, so I met with Walter and went over the details. He gave us a quote that wasn’t unreasonable and so we signed off on him doing the work. Keep in mind the work is not a final solution to the issue; it’s like a very sturdy Ace bandage that will hold things in place and prevent future damage until a point in the future–say, 5 to 8 years–when we decide to rebuild a large portion of the house.
With that said, Walter and his team got to work. First they planned to replace beams that were rotted out with sound timber, and in some cases add details to better protect what is now technically compromised beam work. The lumber was delivered and the crew got to work (first pic).
In some areas, things looked pretty dire. Second shot is the arbor/pergola in the breezeway between the studio building and the main house. The rot went from the board to a section of the building behind it–not a good thing. We feared that it had spread and was festering behind the stucco, but we got lucky and just that section was affected. We only found that out though by breaking away a portion of the stucco around the area. Seeing as we already were having the area re-stuccoed, it wasn’t a big deal to have the guys investigate things further.
Then it was just a matter of putting in yet another fresh piece of wood (last pic).
More dire were the pergola and exterior beams of the great room. Since the crew was going to replace some of the beams, they needed to put temporary supports in various sections.
This is the worst of what we found: the southwest corner pillar of the great room (third pic). The first two images show the exterior facing. This was removed to expose the beam that holds up that corner of the great room. The beam is 6″x6″, so the crew removed the rotted section, replaced it with a 1″x6″ section, bonded the two together and sealed them, then replaced the frontal vertical with a new beam.
That wasn’t the only supporting beam that had to be sorted out–the arbor in the front of the house also suffered from heavy rot issues (first pic). It was replaced with a new pillar, which meant replicating all the facade/detail work down to the base so it would match the others.
And there was the southwest great room pillar (last pic). This turned out to be not quite as awful as we thought, and the crew sealed the pillar completely by simplifying the detail work, so now there is just a simple flat section of woodwork between the window frame and the edge of the pillar.
After all the wood was sorted it was time to paint, but of course we then had almost an inch of rain and had to wait for things to dry out a bit.

