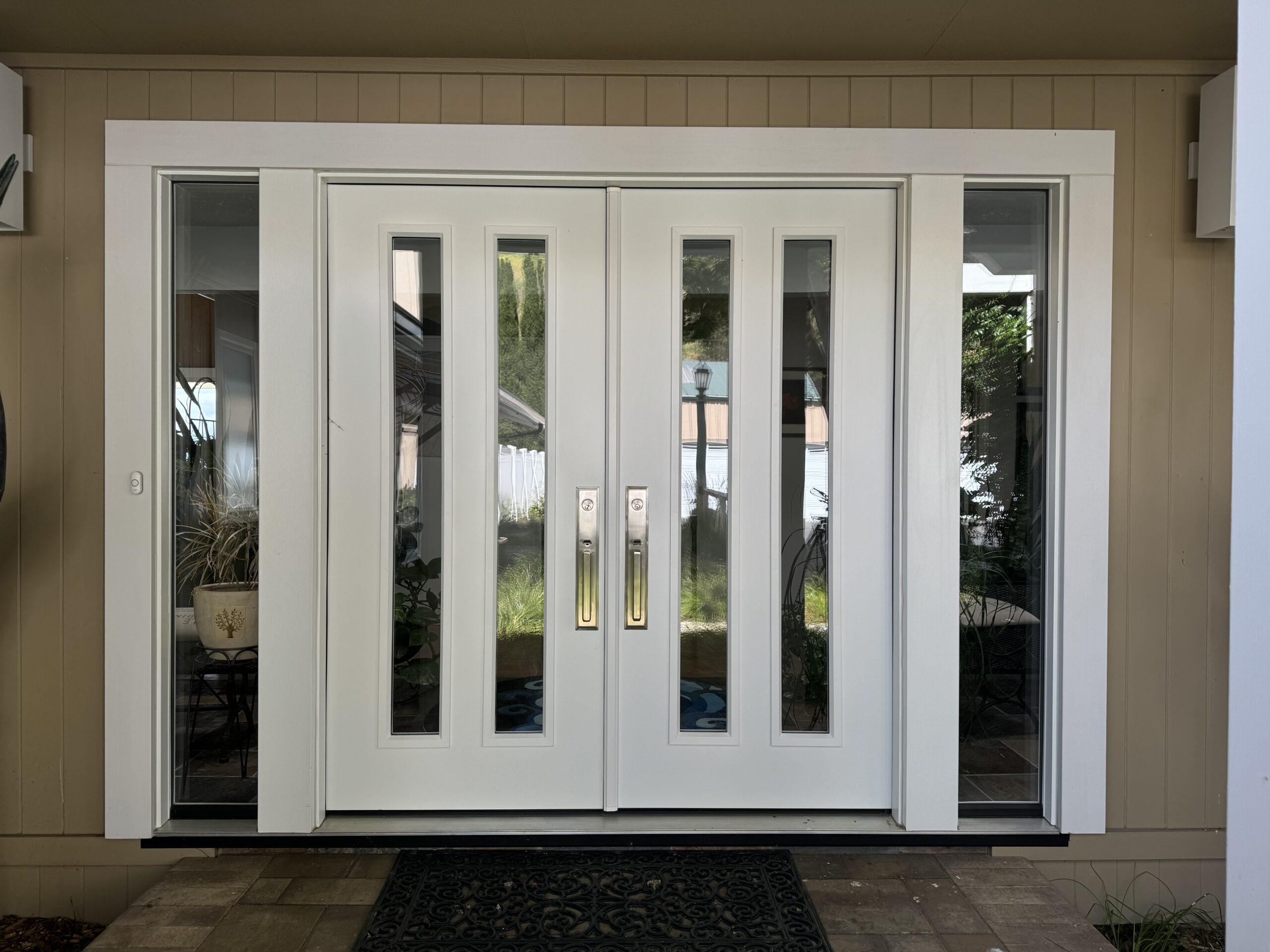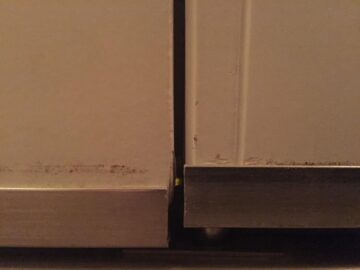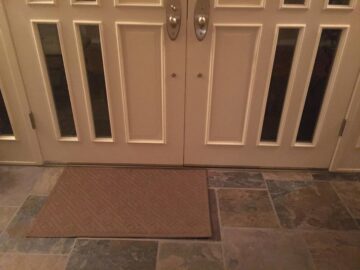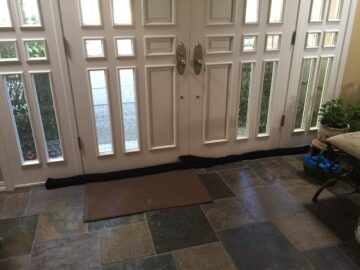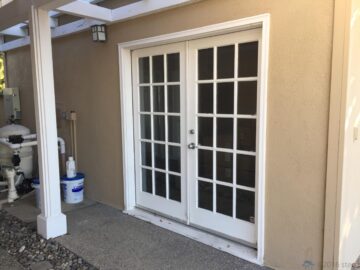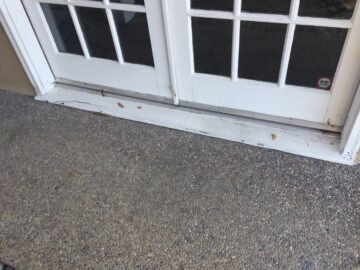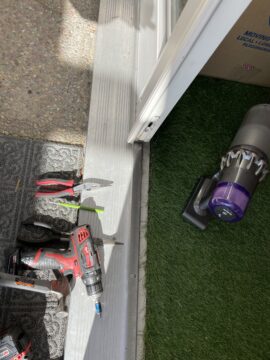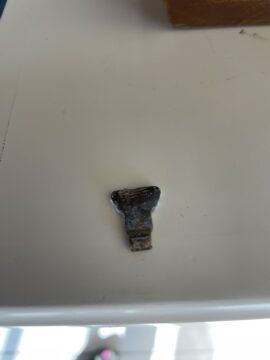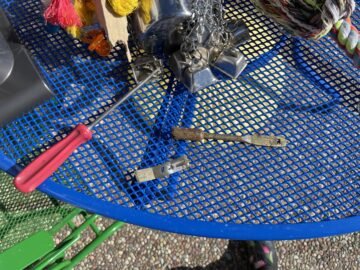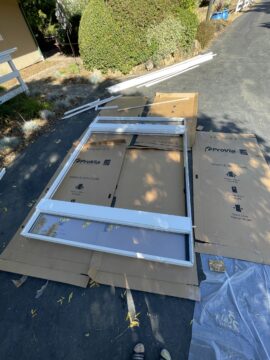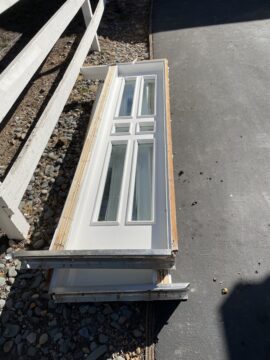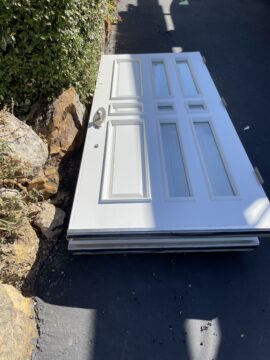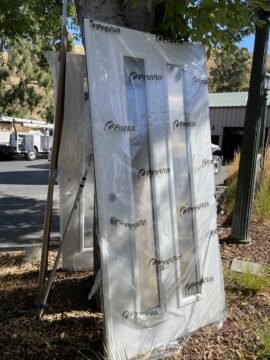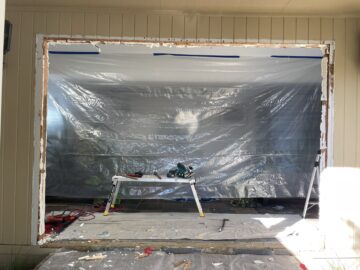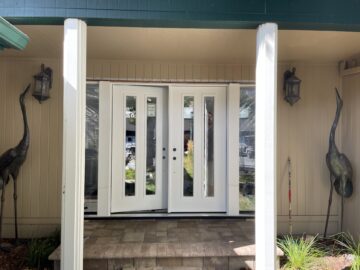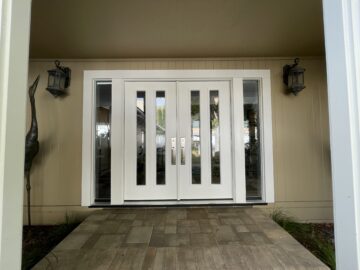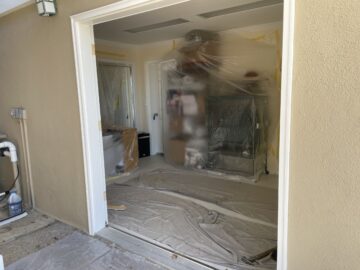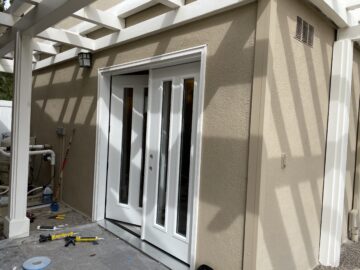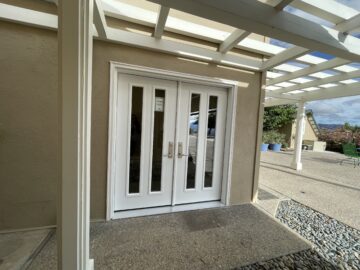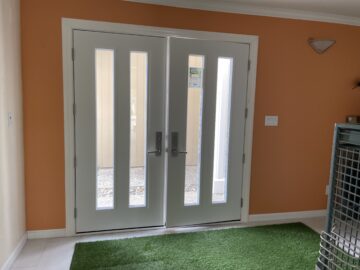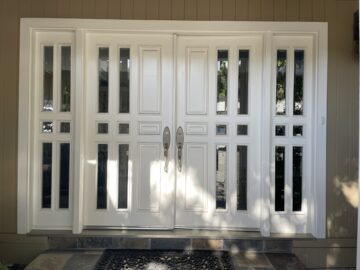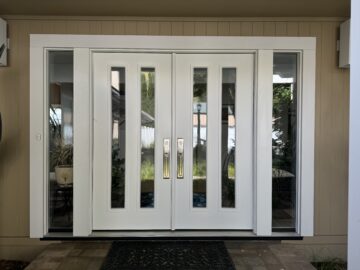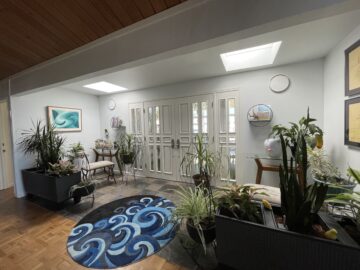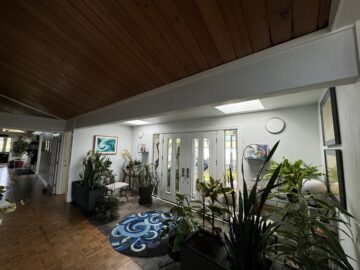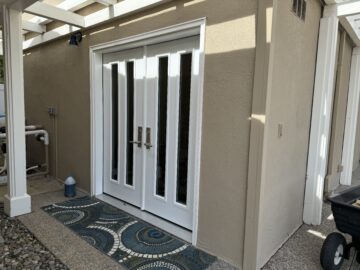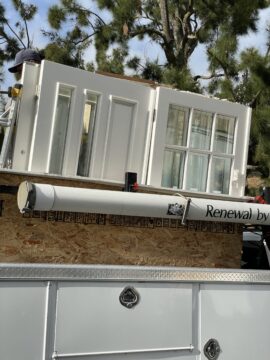Since buying this place, one of the tiny, yet annoying, issues was the large gap between the front doors.
The gap was unsightly, but more annoying was that it made the house very drafty in the winters. I crafted a couple of draft-dodgers back in 2016 to help with the problem, and they helped a bit. Then about two years ago, we started talking about replacing the doors with something that didn’t gap and was more in keeping with our Mid-Century Modern vibe.
So I did a lot of measuring and re-measuring. Then I did a ton of window shopping for doors, but it turns out doors are hard to sort out, especially when the space you are trying to fill is not a standard size, which means you are going to need custom doors. We know from the kids who grew up in the house that the front doors were sliding doors originally, confirmed by the contractors who have serviced our other 8 sliding glass doors. Based on that intel, for a while I entertained the idea of having a sliding glass door put in the space, but that would mean all our doors into/out of the house would be sliding ones–not the smartest idea in an earthquake-prone area. I then talked to a few general contractors and while install costs weren’t terrible, custom doors cost quite a bit of money. Plus a couple of the contractors wanted me to handle the ordering, so if I messed up on measurements I would be stuck with two very large doors that would only be useful as giant door-stops.
But then I got a coupon in the mail from Renewal by Andersen. They were running a deal: buy one, get one half off. So I called, booked an appointment, was pleased with the offerings and put in an order. Now the deal didn’t mean I would get one of the two front doors half off; instead I managed to solve a second door issue with one contract.
That second issue was the problematic main doors into the studio. When the previous owners built that building, they used a set of wooden French doors with a wooden frame. By the time we bought the place in 2015 the frame was rotting out, so in 2016 we had the doors rehung into a metal frame. That helped for a while, but the doors themselves were starting to rot out and we could no longer properly secure them, as the bottom bolt assembly broke in ways you do not want such things to break. Addressing the studio door problem while we fixed the front doors would be a good bonus and a great use of that half-off offer.
We ended up going with simple doors in white for both entries. Since the house’s front door opening is so wide, we also replaced the very complicated old sidelights with simplified single-pane verticals. In fact, all told, the new doors reduced the total number of panes of glass in the house by 44! For those keeping score, that means we now only have 243 panes of glass now.
It took a few months after the contract was signed, but eventually it was time to install the new doors. The crew arrived early and very quickly the old front doors and their frame were removed, and a few hours later the new frame and doors were in place.
Once the crew finished up the front doors, they moved on to studio doors, although one guy stayed working on the front doors to touch up the paint and make sure everything was just right. It took the crew very little time to pull the old doors and frame out and get the new ones situated.
As you can see all the doors match; the only difference between the two sets is that the front doors have full sidelights, which replaced the multi-pane sidelights of the old doors.
Here are the before and afters of both entryways.
Finally, when the crew finished, they took all the old doors with them so we didn’t have to worry about disposing of them.

