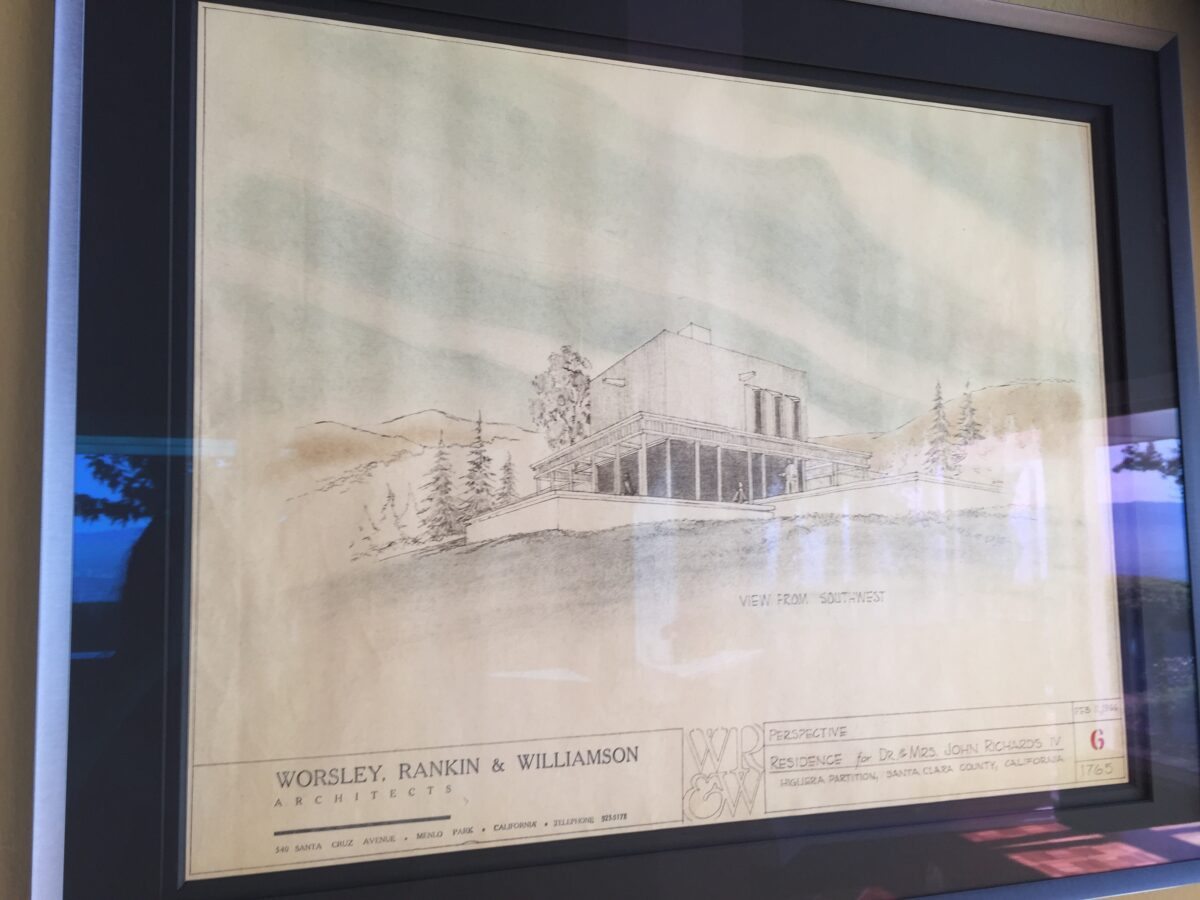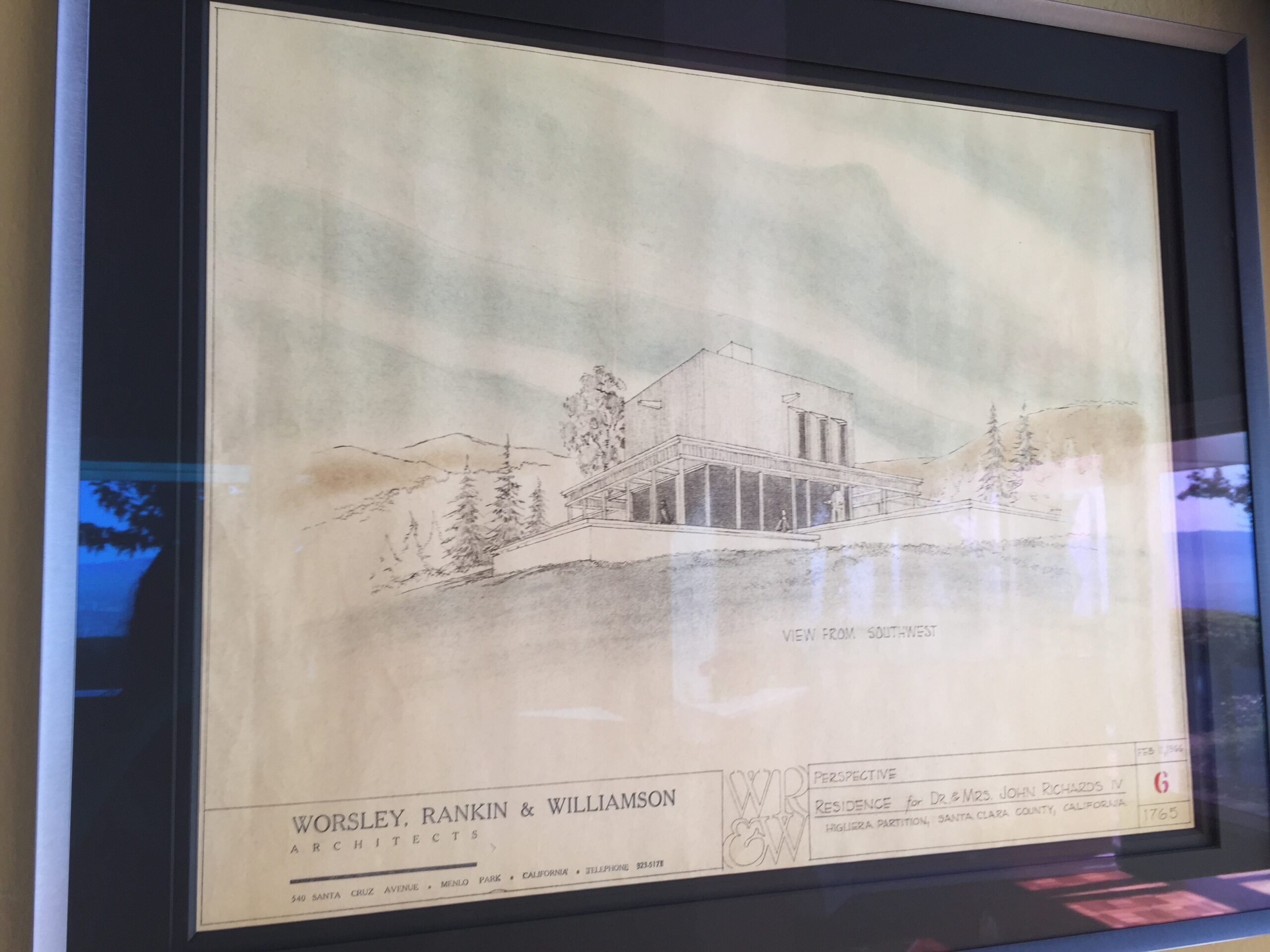Last week I went through some of the piles of drawings that were included with the house. Within one tube I found the original architect drawings of our house, including elevation sketches. Designed and built in 1965-66 for Dr. John and Mary Richards and their three children, the architectural firm behind it was Worsley, Rankin and Williamson of Menlo Park. I searched the web for those names and discovered that Worsley and Rankin passed away somewhat recently. Rankin in particular was a modern architect, as what I’ve found links him to being influenced by Neutra and Eichler. This explains much about our house.

We’re lucky that we are just the third owners of the property, but a bit unlucky in that the previous owners preferred a band-aid method of repairs most of the time, explaining why the wall and roof/gutter projects must be sorted sooner rather than later. My goal this week is to get a working floorplan sorted and use it to map exterior hot spots, so that once the new flat roofs over the Great Room and entry way are done, I can roll that into gutters and maybe metal shades before having the house re-sided. My hope is to modernize things and clean up the busy-ness caused by the different exterior facings and random wires strung all over the place.
Lastly, I shot some new videos of things Friday. First, a panorama by the pool:
Then another from the rickety deck that serves as a lookout:
Edit 10/18/19: uploaded videos to post.

